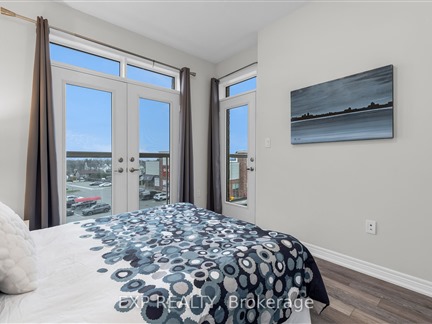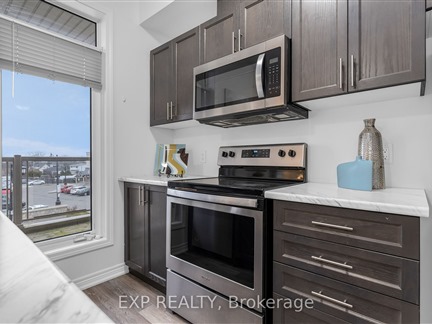5012 Serena Dr 5
982 - Beamsville, Lincoln, L0R 1B4
FOR SALE
$479,900

➧
➧


























Browsing Limit Reached
Please Register for Unlimited Access
2
BEDROOMS1
BATHROOMS1
KITCHENS6
ROOMSX11897072
MLSIDContact Us
Property Description
An exceptional opportunity awaits first-time buyers, downsizers, and savvy investors with this modern 2-story stacked townhouse in Beautiful downtown Beamsville. Nestled in the heart of wine country, this property offers the perfect combination of urban convenience and scenic small-town charm. Situated in a prime location, walking distance to all Beamsville has to offer including progressive restaurants, a library, Fleming center, & all essential shopping. This contemporary home features open concept kitchen and living room plus two bedrooms + 2 balconies in these thoughtfully designed stacked townhouses equipped with all the essentials including stainless steel appliances and in-suite laundry, plus one car parking.This property is move-in ready and waiting for you to start your home ownership journey or downsize to a worry-free living experience for that close the door and go lifestyle. Don't miss this fantastic opportunity to own in a vibrant community at an unbeatable value. **EXTRAS** Condo fee $344.22 per month includes water
Call
Listing History
| List Date | End Date | Days Listed | List Price | Sold Price | Status |
|---|---|---|---|---|---|
| 2024-08-21 | 2024-10-29 | 69 | $539,900 | - | Terminated |
| 2023-07-19 | 2023-08-27 | 39 | $499,000 | - | Terminated |
Call
Property Details
Street
Community
City
Property Type
Condo Townhouse, Stacked Townhse
Approximate Sq.Ft.
900-999
Taxes
$2,753 (2024)
Basement
None
Exterior
Brick, Stucco/Plaster
Heat Type
Forced Air
Heat Source
Gas
Air Conditioning
Central Air
Parking Spaces
1
Parking 1
Exclusive
Garage Type
None
Call
Room Summary
| Room | Level | Size | Features |
|---|---|---|---|
| Living | Main | 10.83' x 17.42' | |
| Kitchen | Main | 7.25' x 8.50' | |
| Laundry | Main | 7.22' x 6.89' | |
| Prim Bdrm | 2nd | 9.15' x 11.52' | |
| 2nd Br | 2nd | 8.50' x 10.50' | |
| Bathroom | 2nd | 10.17' x 7.55' | 4 Pc Bath |
Call
Listing contracted with Exp Realty


























Call