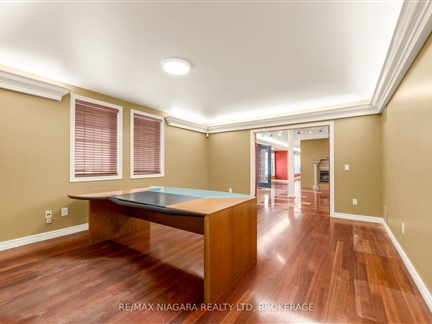4850 Hillside Dr
982 - Beamsville, Lincoln, L0R 1B0
FOR SALE
$4,999,999

➧
➧








































Browsing Limit Reached
Please Register for Unlimited Access
6
BEDROOMS5
BATHROOMS2
KITCHENS20 + 9
ROOMSX12000810
MLSIDContact Us
Property Description
An Unparalleled Estate of Elegance and Prestige! Perched atop 4.94 acres of pristine landscape, this extraordinary estate commands breathtaking panoramic views of rolling vineyards, the Toronto skyline, and Lake Ontario. A masterpiece of architectural grandeur and contemporary refinement, this residence offers an unrivalled level of sophistication, where every detail has been meticulously curated to exude timeless luxury. Step inside to an atmosphere of uncompromising elegance, where a sweeping grand staircase sets the tone for the magnificence that unfolds within. The expansive chefs kitchen is a culinary sanctuary, featuring multiple islands, a commercial-grade refrigerator, a built-in pizza oven, and sweeping vineyard vistas, seamlessly flowing into the formal dining room and great room adorned with exquisite built-in cabinetry. A private main-floor office ensures work-from-home excellence, while the indoor pool and jacuzzi spa offers a year-round retreat! Make your way upstairs to the primary bedroom complete with his-and-her walk-in closets, a spa-inspired five-piece ensuite bathroom, and a private balcony that frames uninterrupted views of the lake and skyline. Three additional generous size bedrooms provide opulent accommodations for family and guests. Designed for the ultimate in luxury and entertaining, the estates expansive outdoor terraces, tennis court, manicured vineyards, and serene patios create an ambiance of secluded refinement. A circular interlock driveway, two-car attached garage, and a three-car detached garage provide ample space for a distinguished collection of vehicles and storage. Also found on the premise is a separate 2 bedroom, 1 bathroom coach house featuring a full kitchen, and a living/dining area; exceptional privacy for guests or additional accommodations for family to live on site! This is not just your new home - it is your new lifestyle, where the serenity of nature meets the pinnacle of luxury! Welcome Home!
Call
Property Features
Clear View, Other, Park, Place Of Worship, School
Call
Property Details
Street
Community
City
Property Type
Farm, 2-Storey
Lot Size
689' x 310'
Acreage
2-4.99
Fronting
South
Taxes
$11,909 (2025)
Basement
Finished, Full
Exterior
Brick, Stone
Heat Type
Forced Air
Heat Source
Gas
Air Conditioning
Central Air
Water
Other
Pool
Indoor
Parking Spaces
20
Driveway
Available
Garage Type
Attached
Call
Listing contracted with Re/Max Niagara Realty Ltd., Brokerage








































Call