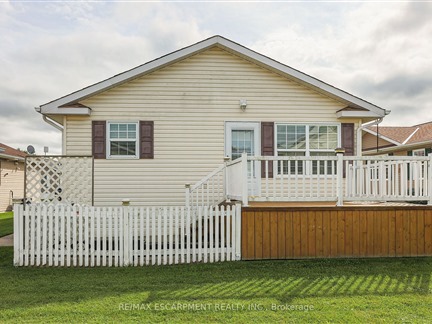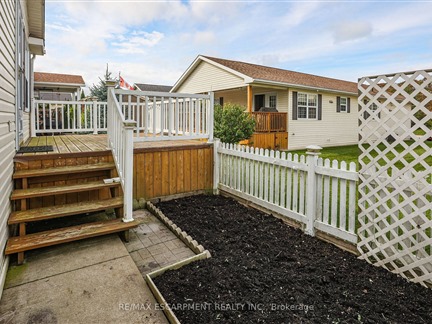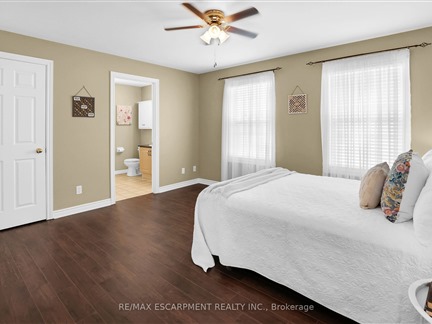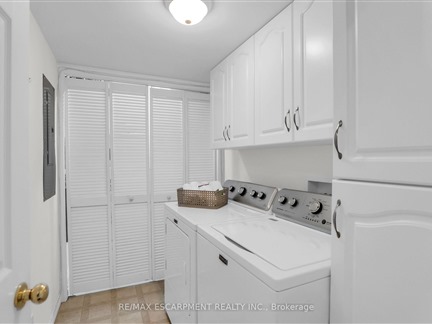4577 Sara Lane
Lincoln, L3J 0W1
FOR SALE
$480,000

➧
➧




























Browsing Limit Reached
Please Register for Unlimited Access
3
BEDROOMS2
BATHROOMS1
KITCHENS6
ROOMSX9378356
MLSIDContact Us
Property Description
SPACIOUS BUNGALOW ... This 3 bedroom, 2 bath, 1483 sq ft, well-maintained bungalow is nestled at 4577 Sara Lane within the Golden Horseshoe Estates in Beamsville. The OPEN CONCEPT living area offers a spacious living and dining room, connected by the breakfast bar to the EAT-IN KITCHEN. Kitchen features extended cabinetry, double sink, built-in pantry PLUS dining area. WALK OUT to the deck and garden, surrounded by white picket fence, lush, green grass, and XL storage shed. PRIMARY bedroom boasts THREE closets and large 4-pc bath; two more bedrooms, 4-pc bath, and laundry room complete the home. Updates include Roof 2020, Furnace & A/C 2019. NEW FEE $852.59/month pad fee includes Water and Taxes. The Golden Horseshoe Estates is in a great central location- along the Niagara Fruit & Wine Route, just minutes to the QEW, great shopping, parks, and restaurants plus only 10 minutes to the Grimsby GO Station, 30 minutes from Niagara Falls & US border, and 1 hour from Toronto! CLICK ON MULTIMEDIA FOR virtual tour, photos & more.
Call
Property Features
Golf, Hospital, Library, Place Of Worship, Rec Centre, School Bus Route
Call
Property Details
Street
City
Property Type
Detached, Bungalow
Approximate Sq.Ft.
1100-1500
Acreage
< .50
Lot Irregularities
LEASED LAND
Fronting
North
Taxes
$2,431 (2024)
Basement
None
Exterior
Vinyl Siding
Heat Type
Forced Air
Heat Source
Gas
Air Conditioning
Central Air
Water
Municipal
Parking Spaces
2
Driveway
Pvt Double
Garage Type
None
Call
Room Summary
| Room | Level | Size | Features |
|---|---|---|---|
| Living | Main | 18.34' x 12.60' | |
| Dining | Main | 12.99' x 11.68' | |
| Kitchen | Main | 24.25' x 12.07' | Eat-In Kitchen, W/O To Deck |
| Laundry | Main | 5.35' x 12.50' | |
| Prim Bdrm | Main | 12.07' x 13.68' | |
| Bathroom | Main | 7.15' x 9.58' | 4 Pc Ensuite |
| Br | Main | 12.60' x 12.17' | |
| Br | Main | 12.17' x 9.09' | |
| Bathroom | Main | 4.82' x 8.60' | 4 Pc Bath |
Call
Lincoln Market Statistics
Lincoln Price Trend
4577 Sara Lane is a 3-bedroom 2-bathroom home listed for sale at $480,000, which is $390,300 (44.8%) lower than the average sold price of $870,300 in the last 30 days (January 21 - February 19). During the last 30 days the average sold price for a 3 bedroom home in Lincoln increased by $150,300 (20.9%) compared to the previous 30 day period (December 22 - January 20) and up $27,224 (3.2%) from the same time one year ago.Inventory Change
There were 16 3-bedroom homes listed in Lincoln over the last 30 days (January 21 - February 19), which is up 23.1% compared with the previous 30 day period (December 22 - January 20) and up 45.5% compared with the same period last year.Sold Price Above/Below Asking ($)
3-bedroom homes in Lincoln typically sold ($50,140) (5.8%) below asking price over the last 30 days (January 21 - February 19), which represents a $48,574 decrease compared to the previous 30 day period (December 22 - January 20) and ($39,975) less than the same period last year.Sales to New Listings Ratio
Sold-to-New-Listings ration (SNLR) is a metric that represents the percentage of sold listings to new listings over a given period. The value below 40% is considered Buyer's market whereas above 60% is viewed as Seller's market. SNLR for 3-bedroom homes in Lincoln over the last 30 days (January 21 - February 19) stood at 62.5%, up from 23.1% over the previous 30 days (December 22 - January 20) and down from 118.2% one year ago.Average Days on Market when Sold vs Delisted
An average time on the market for a 3-bedroom 2-bathroom home in Lincoln stood at 54 days when successfully sold over the last 30 days (January 21 - February 19), compared to 53 days before being removed from the market upon being suspended or terminated.Listing contracted with Re/Max Escarpment Realty Inc.,
Similar Listings
Welcome to 3918 Pleasantview Lane, a Land Lease Detached Home located in the prestigious gated community of Cherry Hill, this community is the perfect place for anyone searching for an active & social lifestyle. This 2+1 Bedrm, 2 Bath, solid brick Bungalow boasts tons of curb appeal, w/ front driveway parking, cozy covered porch w/ seating area & inside access from the single car garage with AGDO. Gardening is a breeze with New Underground sprinklers in the front yard. LR offers plenty of room for seating and entertaining, w/ windows that allow plenty of natural light. New Neutral Hardwood Flooring on the main level creating a smooth flow throughout. Fully equipped E/I Kitchen w/ New Dishwasher & sliding glass doors to private deck featuring a New Natural Gas BBQ. Sizeable Primary Bedrm boasting His & Hers closets, a 2nd Bedrm/Office, optional Laundry hookup and a 4pc Main Bathrm. The huge LL Recroom is the perfect space to lounge, or host family with a spacious Bedrm and 3pc Bath. There is ample storage w/ oversized Utility and Laundry area.This is truly a one of a kind community - take advantage of the Clubhouse w/ outdoor saltwater Pool, Billiards rm, Library, Gym, Kitchen, Crafts rm, Gazebo and more. Theres no shortage of activities here! Situated close to all local attractions like the Fruit & Wine Route, Golf Courses, Shopping, Markets and minutes from the QEW - dont miss your opportunity to call the Cherry Hill Community your home. **EXTRAS** Land Lease Home
Call




























Call
