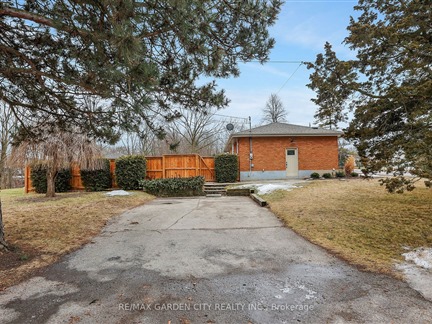4273 Lincoln Ave
982 - Beamsville, Lincoln, L0R 1B0
FOR SALE
$769,000

➧
➧








































Browsing Limit Reached
Please Register for Unlimited Access
5
BEDROOMS2
BATHROOMS1
KITCHENS12
ROOMSX12007454
MLSIDContact Us
Property Description
Amazing 2 + 3 Bedroom, 2 Bath Bungalow Located Just Out of Downtown Beamsville. A Short Walk to Mountainview Conservation Area and The Bruce Trail. Just a Short Drive to Many Top Rated Wineries. Situated on a Nice Size 70' x 100' Lot. This All Brick Home Was Completely Rebuilt Over the Last Few Years. All New Soffit, Facia, Trough, Windows and Doors Including Patio Door in Dining Area Leading to a Fully Fenced (2024) Backyard. Entire Interior Was Rebuilt Including All Flooring, Doors, Kitchen With Island and Huge Pantry, 2 Bathrooms, All Trims, All Lighting Updated to LED Pot Lights and LED Fixtures, New Stairs and Railing Leading to Fully Finished Basement With New Oversize Windows. Home Features New Stainless Appliances in Kitchen and Power Shade for Front Window. With Over 1700 sqft of Finished Living Space For You to Enjoy, it's Time to Make This Your Niagara Home.
Call
Call
Property Details
Street
Community
City
Property Type
Detached, Bungalow
Lot Size
70' x 100'
Fronting
East
Taxes
$3,718 (2024)
Basement
Finished, Full
Exterior
Brick
Heat Type
Forced Air
Heat Source
Gas
Air Conditioning
Central Air
Water
Municipal
Parking Spaces
2
Driveway
Pvt Double
Garage Type
None
Call
Room Summary
| Room | Level | Size | Features |
|---|---|---|---|
| Kitchen | Main | 8.10' x 14.11' | |
| Dining | Main | 8.10' x 7.12' | |
| Living | Main | 14.01' x 18.50' | |
| Prim Bdrm | Main | 9.61' x 11.81' | |
| 2nd Br | Main | 11.38' x 8.60' | |
| Bathroom | Main | 7.09' x 6.20' | 4 Pc Bath |
| Rec | Bsmt | 9.09' x 19.49' | |
| Br | Bsmt | 9.12' x 9.12' | |
| 2nd Br | Bsmt | 7.61' x 9.09' | |
| 3rd Br | Bsmt | 9.12' x 11.52' | |
| Furnace | Bsmt | 9.09' x 7.61' | Combined W/Laundry |
| Bathroom | Bsmt | 5.71' x 5.91' | 3 Pc Bath |
Call
Listing contracted with Re/Max Garden City Realty Inc.








































Call