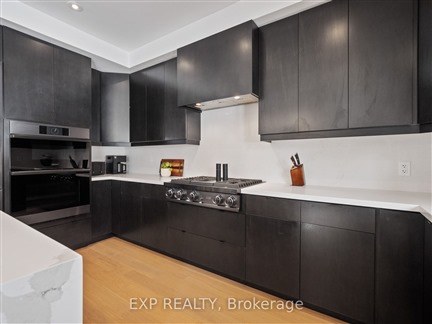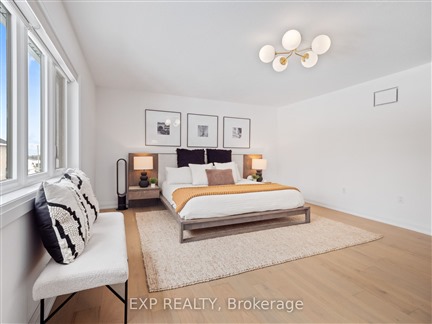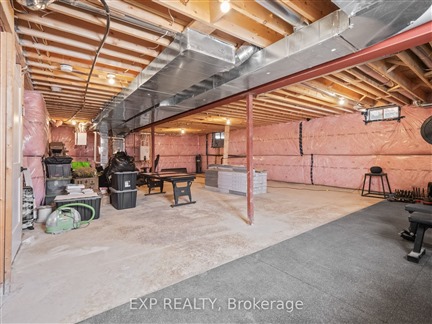4052 Highland Park Dr
982 - Beamsville, Lincoln, L0R 1B4
FOR SALE
$1,849,900

➧
➧








































Browsing Limit Reached
Please Register for Unlimited Access
4
BEDROOMS4
BATHROOMS1
KITCHENS10
ROOMSX11984130
MLSIDContact Us
Property Description
Modern Luxury with No Rear Neighbours - Built in 2022, this stunning home offers contemporary elegance, premium finishes, and a prime location backing onto the Bruce Trail. A grand curved staircase with sleek metal-accent spindles greets you upon entry. The foyer, with impressive 2' x 2' tiles, leads to a formal dining room with natural-toned hardwood and large windows. Extended french doors open to a stylish private office with a designer light fixture. The expansive great room features a 55" linear gas fireplace with an upgraded feature wall and acoustic paneling. The chefs kitchen is a showpiece, boasting sleek black cabinetry, quartz countertops, a waterfall island, and built-in Dacor appliances. A large walk-in pantry adds storage and convenience. Triple sliding doors lead to a private outdoor retreat with a covered composite deck, integrated lighting, a premium hot tub, and a privacy wall. The main floor also includes a luxurious mudroom/laundry area and a modern powder room. Upstairs, the primary suite is a private oasis with grand double doors, his-and-hers walk-in closets, and a spa-like 5-piece ensuite featuring a freestanding soaker tub, glass-enclosed shower, and dual-sink quartz vanity. A second bedroom has ensuite privileges to a 4-piece bath, while the remaining two bedrooms share a stylish Jack and Jill bathroom. A finished staircase leads to the spacious lower level, ready for customization. Designer lighting, modern fixtures, and curated details elevate the homes luxurious feel. Located in a sought-after enclave with no rear neighbours, this home offers privacy, prestige, and contemporary elegance. Enjoy quick highway access, the upcoming Grimsby GO Train, top-rated schools, wineries, and a nearby park with a playground, courts, and splash pad.
Call
Call
Property Details
Street
Community
City
Property Type
Detached, 2-Storey
Approximate Sq.Ft.
3000-3500
Lot Size
49' x 150'
Fronting
West
Taxes
$8,864 (2024)
Basement
Full, Unfinished
Exterior
Brick, Vinyl Siding
Heat Type
Forced Air
Heat Source
Gas
Air Conditioning
Central Air
Water
Municipal
Parking Spaces
4
Driveway
Pvt Double
Garage Type
Attached
Call
Room Summary
| Room | Level | Size | Features |
|---|---|---|---|
| Dining | Main | 10.10' x 17.36' | |
| Foyer | Main | 16.11' x 9.35' | |
| Living | Main | 17.52' x 14.80' | |
| Kitchen | Main | 14.76' x 19.69' | |
| Office | Main | 9.19' x 10.07' | |
| Laundry | Main | 9.19' x 11.15' | |
| Br | 2nd | 15.91' x 12.07' | |
| Br | 2nd | 16.80' x 14.21' | |
| Prim Bdrm | 2nd | 14.76' x 19.19' |
Call
Lincoln Market Statistics
Lincoln Price Trend
4052 Highland Park Dr is a 4-bedroom 4-bathroom home listed for sale at $1,849,900, which is $807,400 (77.4%) higher than the average sold price of $1,042,500 in the last 30 days (January 21 - February 19). During the last 30 days the average sold price for a 4 bedroom home in Lincoln increased by $62,500 (6.4%) compared to the previous 30 day period (December 22 - January 20) and up $32,500 (3.2%) from the same time one year ago.Inventory Change
There were 5 4-bedroom homes listed in Lincoln over the last 30 days (January 21 - February 19), which is down 28.6% compared with the previous 30 day period (December 22 - January 20) and down 44.4% compared with the same period last year.Sold Price Above/Below Asking ($)
4-bedroom homes in Lincoln typically sold ($14,900) (1.4%) below asking price over the last 30 days (January 21 - February 19), which represents a $20,900 decrease compared to the previous 30 day period (December 22 - January 20) and ($39,000) more than the same period last year.Sales to New Listings Ratio
Sold-to-New-Listings ration (SNLR) is a metric that represents the percentage of sold listings to new listings over a given period. The value below 40% is considered Buyer's market whereas above 60% is viewed as Seller's market. SNLR for 4-bedroom homes in Lincoln over the last 30 days (January 21 - February 19) stood at 80.0%, up from 14.3% over the previous 30 days (December 22 - January 20) and up from 33.3% one year ago.Average Days on Market when Sold vs Delisted
An average time on the market for a 4-bedroom 4-bathroom home in Lincoln stood at 12 days when successfully sold over the last 30 days (January 21 - February 19), compared to 70 days before being removed from the market upon being suspended or terminated.Listing contracted with Exp Realty
Similar Listings
Welcome to Campden Highland Estates, a new subdivision located on top of the Niagara Escarpment, surrounded by wineries, orchards, breweries, and golf courses. This 6-bedroom home stands out from others with its quality finishes and upgrades, providing ample space for a growing family. Upon entering, you can easily envision yourself living here. The house features engineered hardwood floors and ceramic tiles throughout, along with high-end fixtures and pot lights. Additionally, there is a custom mudroom off the two-car garage with built-in storage. The open concept main floor is perfect for entertaining or relaxing, with custom built-ins and a gas fireplace. The kitchen boasts quartz countertops and an 8.5 ft island, making it a pleasure to cook for family and friends. This stunning home includes USB outlets and TV hookups in each bedroom, and a good-sized backyard with a covered deck and a natural gas BBQ line, perfect for outdoor living. The luxurious master bedroom has a walk-in closet and an en-suite with a glass shower, standalone spa tub, large vanity, his and her sinks, and ample storage space. Additionally, there are two more bedrooms, a kitchen, a 4-piece bathroom, and laundry with a basement walk-up.
Call
Welcome to Campden Highland Estates, a new subdivision nestled on the Niagara Escarpment, surrounded by wineries, orchards, breweries, and golf courses. Imagine your dream home in this quiet and private community! This 6-bedroom 5-bath 3,926 sq ft home is perfect for growing families, or rent out the basement with the self contained unit, with its ample space and quality finishes. As you enter the grand foyer you are walking into luxury. This gem boasts a wealth of high-end finishes throughout its open-concept main floor, Featuring a spacious chef's kitchen with a 8' island, quartz countertops, top-of-the-line appliances, a walk-in pantry, and a butler pantry. The main floor also offers a formal dining area, large eat-in kitchen with patio doors leading to to a 16'3" x 13' covered deck with fully fenced backyard, a cozy great room with a gas fireplace. Upstairs, discover the lavish primary suite, you'll find a walk-in closet, luxurious en-suite with a double vanity, glass shower, and standalone spa tub, and plenty of storage space. There are 3 more bedrooms and 2 additional bathrooms, one of which is an en-suite. With an an additional 2 bedrooms, kitchen, 4pcs bathroom and laundry with a basement walk-up, you can design your space to fit your needs. So come and make this house your home!
Call
Welcome to 3638 Vosburgh Place, nestled in the quaint, quiet community of Campden Estates. Sitting on a large pie shape lot, located on the top of the bench of the Niagara Escarpment in beautiful Campden Ontario, surrounded by award winning wineries and the picturesque Bruce trail. Built in 2023 by award winning builder Parkside Custom Homes. This gorgeous 2,181 square ft bungalow features 3 beds, 2.5 baths and a double car garage. Upon entering this gorgeous home, you are welcome into a neutral palette of finishes and a sun filled main floor with many large windows that flood this home with an abundance of natural sunlight. The main level features a large great rm with beautiful fireplace, perfectly positioned next to the dining rm. Just off the dining room is a large custom maple kitchen worthy of any design magazine, highlighted by stainless-steel appliances, and plenty of cabinetry to store all your culinary needs, 14ft foyer, cathedral ceiling in great rm and 10 ft ceilings throughout the rest of the home, w/lighted tray ceiling in primary; luxurious ensuite, heated ensuite bathroom floors & large walk in closet, oak stairs with wrought iron railings, higher baseboards and thicker back band casings. State of the art security system, and home surveillance, water purification system, CAT 6 wiring, Central Vac and Central AC, 8 ft garage doors. The enormous basement with 9 high ceilings is a blank canvas waiting for you to put your personal touches on it, conveniently roughed in for future bathroom. Step outside to your very own backyard oasis complete with a spacious covered patio, pool house and an additional patio-sport court area perfect for those summertime pool parties & Barbeques. Steps away is the custom-built saltwater swimming pool featuring a tranquil waterfall. Exterior also features poured concrete foundation, and 50-year shingles, and transferable remaining TARION warranty. Think this may be your dream home? Book your personal private tour today!
Call
Where wine country meets luxury living! This stunning custom-built home offers nearly 5,000 sqft of meticulously designed living space, backing onto a picturesque organic vineyard with breathtaking Escarpment views and direct access to the Bruce Trail. No detail was overlooked in this luxurious retreat! Designed for entertaining, the expansive main floor features a grand living room with a striking fireplace and a custom gourmet kitchen equipped with top-of-the-line stainless steel appliances, a spacious island with a vegetable sink, and soft-close custom cabinetry. Step outside to the balcony and enjoy a glass of wine while overlooking your serene backyard.The primary suite is a private oasis, boasting a walk-in closet with built-ins and in-suite laundry, plus a spa-like 5-piece ensuite featuring quartz vanity counters, Carrera floor tiles, a glass shower, and a brand-new Streamline tub.The lower level is complete with a wine cellar, a spacious rec room with a feature wall and 3-way fireplace, and a walkout to your own outdoor paradise. The exterior is just as impressive, offering full landscaping, a generous driveway with ample parking, and a double garage with EV chargers.Move-in ready and designed for those who appreciate elegance, comfort, and unparalleled luxury - this is the dream home you've been waiting for!
Call
Simply fabulous family home set on a beautifully landscaped Jordan acre. Backing onto an orchard, this bungaloft offers well lit spacious rooms throughout, including the fabulous main floor family room with vaulted ceiling, fireplace and gorgeous eastern views. The main floor also offers a primary suite, laundry facilities, and a grand updated kitchen to work your cooking and baking magic. There are 2 bedrooms and a full bath up in the loft, along with a large open space to read or play - great for kids or grandkids. Outside is an inground saltwater pool, patio, gazebo and handy shed. Downstairs is a separate apartment or in-law suite with 2 bedrooms, kitchen, giant living room, fireplace and full bath, along with huge windows to let the light shine in. The entrance to the suite is in the attached double garage. Professionally landscaped, lovingly maintained, well updated, and the location is perfect - just one minute from QEW, ten minutes from shopping, wineries, restaurants and walking trails. Make this beauty Your Niagara Home!
Call
Discover unparalleled serenity at 8 - 3545 Campden Road. This exceptional 3000 sq ft, 2-storey home, nestled on a peaceful cul-de-sac, offers breathtaking panoramas of the rolling Niagara countryside. Indulge in the luxury of main floor living, complete with a lavish primary suite featuring a 5-piece ensuite and a walk-in closet that will make you rethink your wardrobe. The heart of this home is a culinary masterpiece, custom designed by local craftsman Wingers Custom Cabinets. Imagine crafting culinary delights in this magazine-worthy space, showcasing solid wood cabinetry, top-of-the-line appliances, and an impressive island with a unique leathered granite finish. Soaring vaulted ceilings and a sun-drenched 2nd-floor loft create an open and airy ambiance, while a cozy fireplace invites you to unwind in the spacious living room. You can extend your living space outdoors onto the covered porch, where you can savor your morning coffee or host unforgettable gatherings while basking in the tranquility of the surrounding landscape. This meticulously maintained residence is more than just a home, it's a retreat.
Call
Huge Private Beach! Wow, Waterfront Property for Lake lovers people, Fully Renovated, A Huge Corner Lot 214 X 159 FT, Located on Both Sides of Lakeshore in the Township Of Lincoln, A Huge Private Waterfront, The Homes Features 5 Bedrooms and Each Bedroom has Own Ensuite Bathrooms, Very bright And open Concept, Lots of Natural Lights, This is an outstanding Huge Lot, surrounded by Luxury Homes. Close to QEW, Close to Niagara Falls.Monthly AIRBNB Income $10,000.00 X 12 = $120,000.00 Annually. ********** Please Click on virtual Tour to view the Entire Property************
Call








































Call






